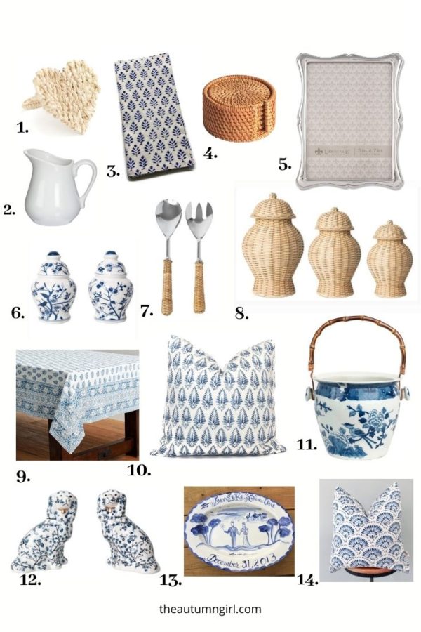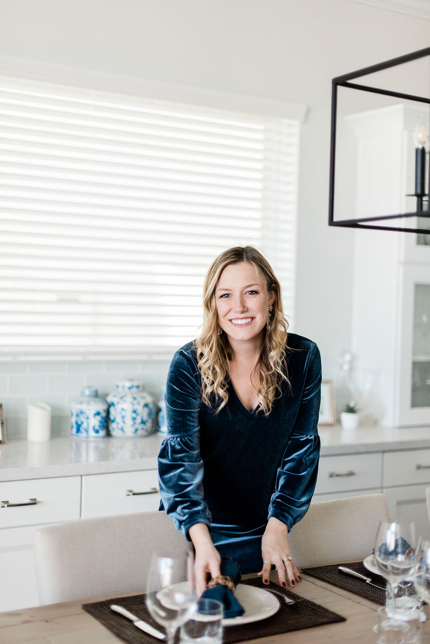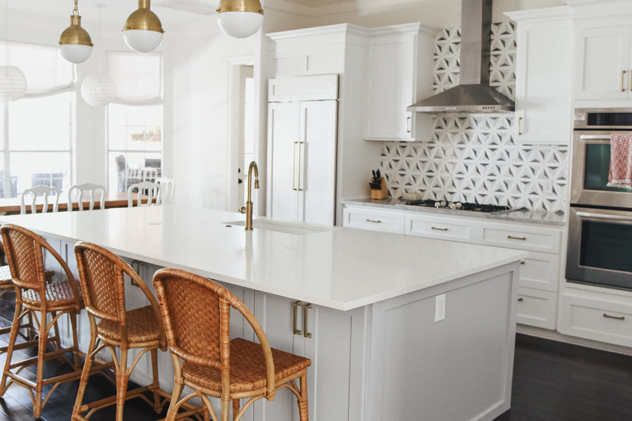
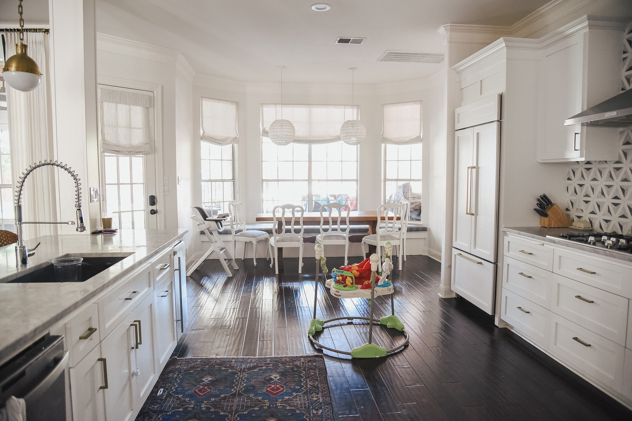
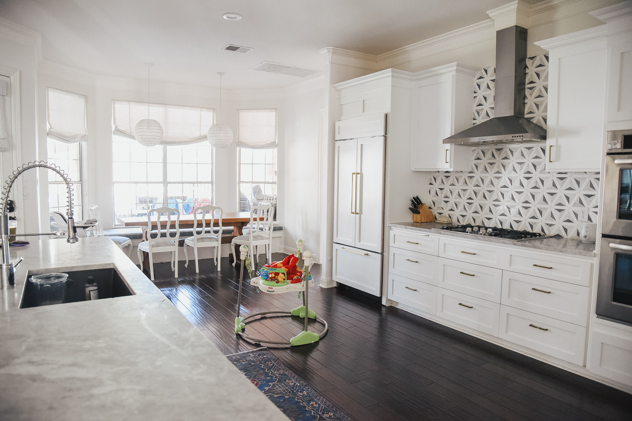
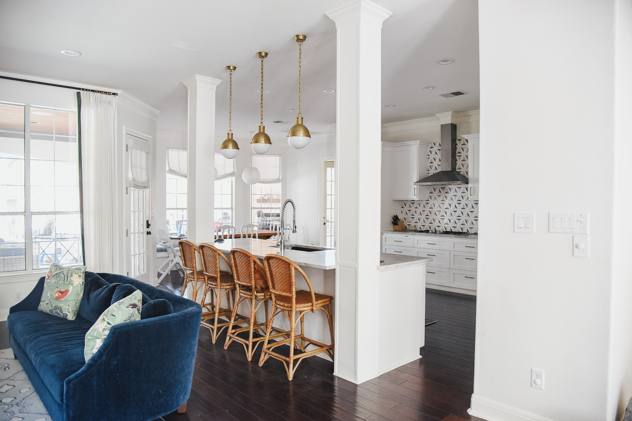
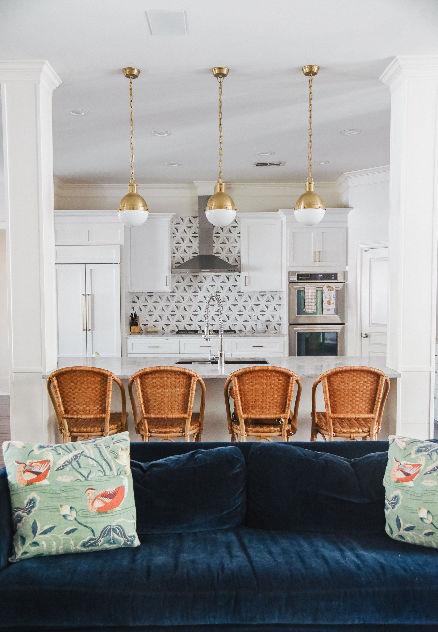
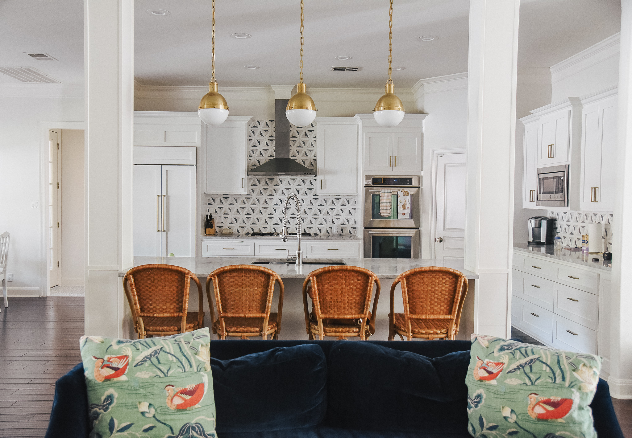
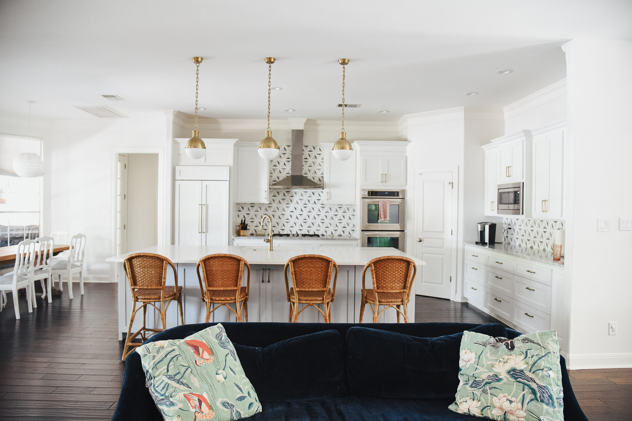
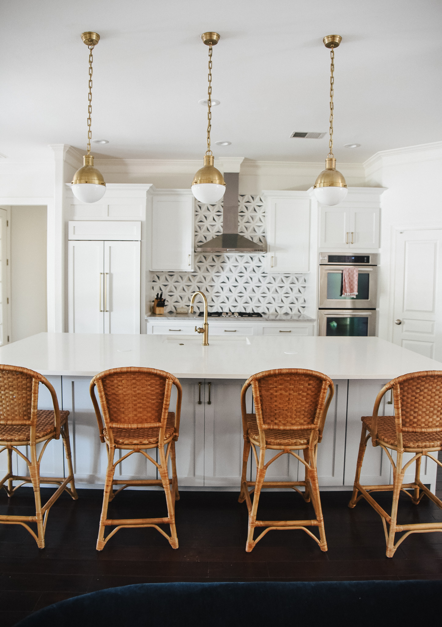
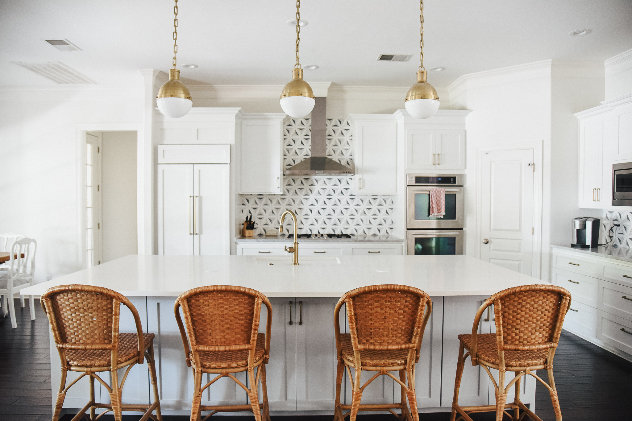
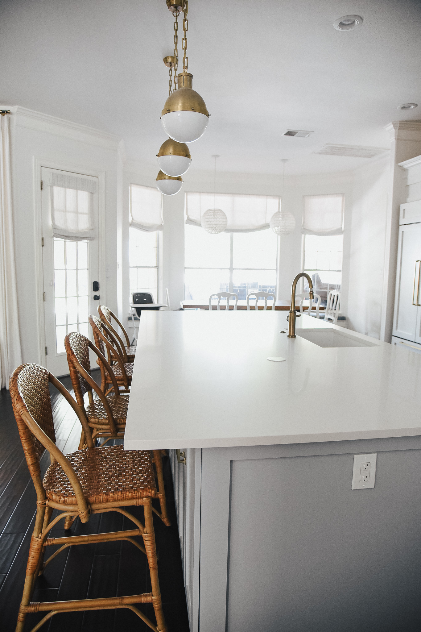
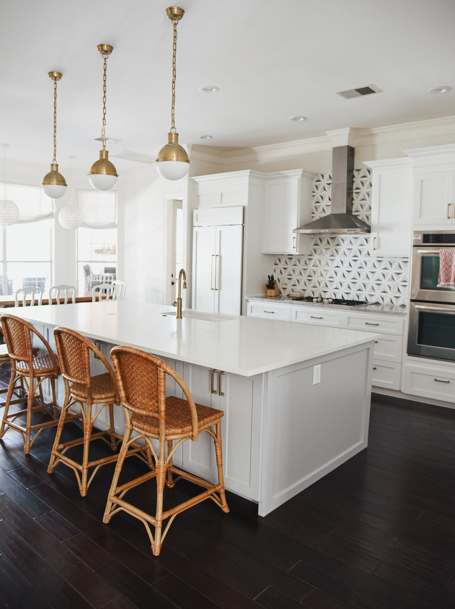
I am so excited to show you our kitchen island renovation that we did this summer! It’s been a dream a long time in the making (mostly for my husband). I was oddly content with the wide space between our island and stovetop (mostly for the dance parties), but Eric was determined to maximize this space.
Because of this wide gap, our actual living area downstairs was pretty small. The first step in figuring out whether this renovation would work was examining the pillars to see if they were structural or not. I thought they definitely would be but it turns out they weren’t! And that left a great opportunity for us to remove them and really open up this space.
Our designers at House Mill Design (formerly known as Lauren Ramirez if you’ve been here a while) helped us come up with a plan to build a bigger island and I’m so happy with the way it turned out. It was a project that took longer than expected (don’t they always?) but actually was timed well with our summer travels. There were a lot of steps to this process from demolition to rewiring electricity and plumbing, to actually building our new island and it’s finally finished!
I am thrilled with our kitchen the way it turned out. So much extra storage and space. Also big shout out to Austin Trim Carpenters for our Island carpentry! They are a family owned business that also did our built-in shelves and upstairs bar and are so easy to work with.
kitchen island renovation kitchen renovation
